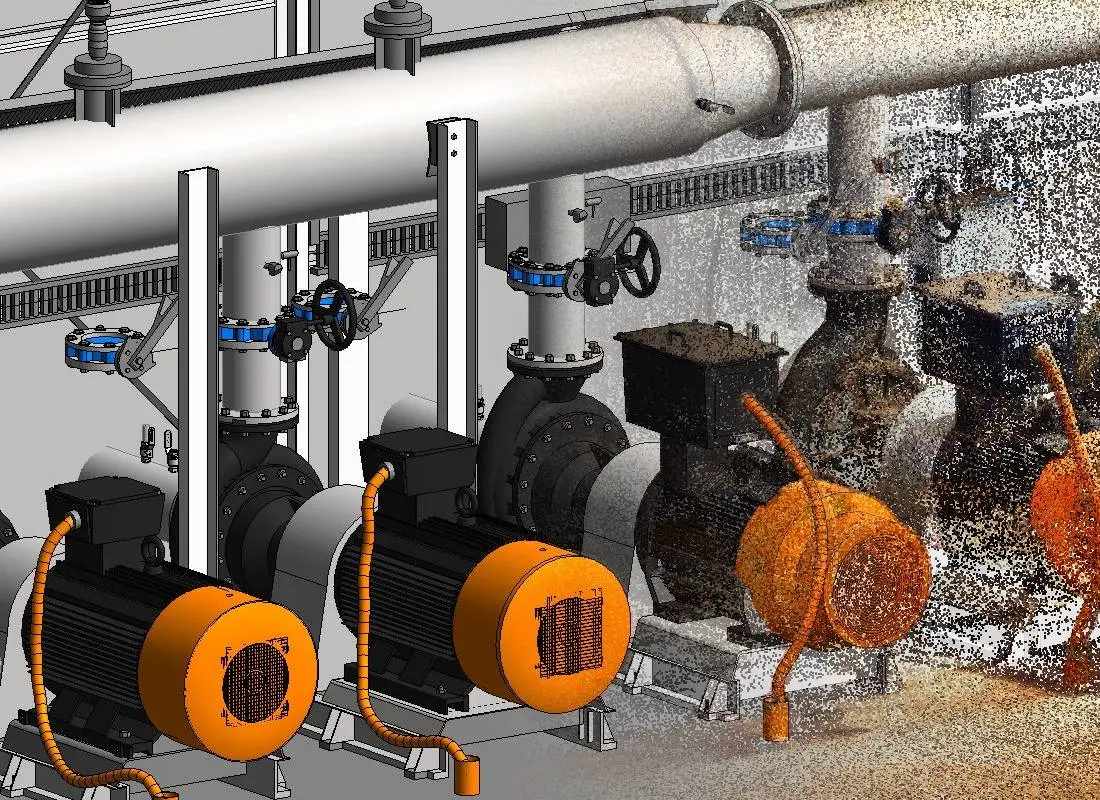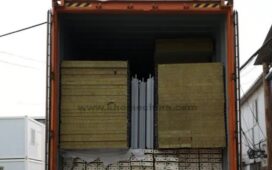Introduction:
The convergence of technology in the architecture, engineering, and construction (AEC) industry has brought forth innovative methods like scan to BIM services for capturing existing buildings in three-dimensional space. Point cloud data, captured through advanced laser scanning, that has become a critical asset in creating accurate representations of building spaces. Integrating this data seamlessly into Building Information Modeling (BIM) software such as Autodesk Revit presents a transformative opportunity for preparation of As-built BIM model called as point cloud to BIM modelling services. In this article, we will explore the methodologies and best practices for effectively converting point cloud data into Revit models.
What is point cloud data:
Point cloud data is a collection of millions of individual data points in three-dimensional space, representing the precise locations of surfaces and objects within a scanned environment. Laser scanners or drones equipped with photogrammetric cameras capture these points, creating a dense and detailed dataset. However, the raw nature of point cloud data can be overwhelming, making efficient conversion into a BIM model crucial for practical application in the AEC industry.
Difficulties in Converting Point Cloud to Revit:
- Data Size and Complexity:Point clouds can be massive in size, with millions of data points creating a high level of intricacy. Handling such extensive datasets can strain hardware and slow down the modeling process.
- Irregularities and Noise:Imperfections and irregularities in point cloud data, such as outliers and noise, can lead to inaccuracies in the resulting Revit model. Cleaning and refining the data are critical steps in ensuring precision.
- Lack of Semantics:Point cloud data often lacks semantic information, making it challenging to discern between different building elements. Assigning meaning to the points is crucial for creating an intelligible and usable BIM model.
Methods to convert point cloud data in 3d model effectively:
- Data Preparation:While importing point cloud data into Revit, thorough preparation is essential. This includes cleaning the data to remove outliers and noise, as well as organizing it into manageable sections for easier processing.
- Data Segmentation:Breaking down the point cloud into meaningful segments based on building elements (walls, floors, ceilings, etc.) aids in simplifying the modeling process. Each segment can be treated independently, streamlining the conversion.
- Utilizing Recap for Initial Processing:Autodesk Recap is a valuable tool for pre-processing point cloud data before importing it into Revit. Recap’s allow for registration, cleanup, and segmentation, providing a more clean dataset for BIM modeling.
- Cloud-based Processing:Utilising cloud-based processing can reduce the computational burden to handle large point cloud datasets. Various cloud platforms offer scalable resources, enabling quicker and more efficient conversion processes.
- Automation with Machine Learning:Machine learning algorithms can be employed to automate the classification of point cloud data. By training models to recognize and categorize different building elements, the conversion process becomes more intelligent and less manual.
Best Practices for Revit Modeling from Point Clouds:
- Modeling Strategy:Outline a clear strategy for 3d modeling from point clouds. Identify the level of detail required and establish modeling standards for consistency across the project.
- Revit Families:Utilize Revit families to represent specific building elements. Creating and using custom families tailored to the project’s needs enhances the accuracy and granularity of the resulting BIM model.
- Manual Verification:When automation is valuable, manual verification of the model is very important for ensuring accuracy. Regularly cross-check the Revit model with the point cloud data to identify and rectify any issues
- Collaboration and Iteration:Increase collaboration between stakeholders, including architects, engineers, and surveyors. Iterative feedback loops between point cloud data specialists and Revit modelers enhance the model’s accuracy and relevance to the project’s requirements.
Conclusion:
In the growing landscape of the AEC industry, the integration of laser scan to BIM modelling data into Revit models marks a significant leap toward precision and efficiency. Despite the challenges associated with handling large and heavy data, the careful application of processes, software, and best practices mentioned above can streamline the conversion process. The synergy between advanced surveying technologies, cloud-based processing, and intelligent modeling techniques opens up new possibilities for creating accurate and detailed BIM models, finally enhancing the overall efficiency and success of building projects. As the technologies continues to advance, the seamless conversion of point cloud data into Revit models will remain a critical during the construction industry’s growth.







